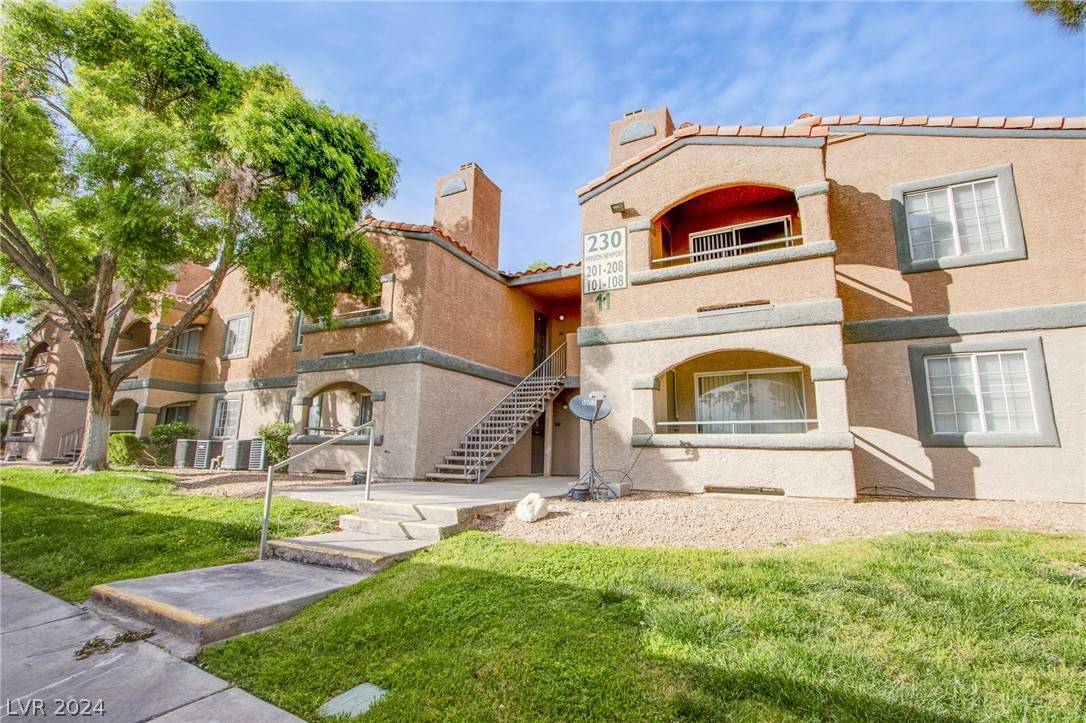$148,000
$153,000
3.3%For more information regarding the value of a property, please contact us for a free consultation.
1 Bed
1 Bath
660 SqFt
SOLD DATE : 06/25/2024
Key Details
Sold Price $148,000
Property Type Condo
Sub Type Condominium
Listing Status Sold
Purchase Type For Sale
Square Footage 660 sqft
Price per Sqft $224
Subdivision Mission Ridge Village
MLS Listing ID 2576525
Sold Date 06/25/24
Style Two Story
Bedrooms 1
Full Baths 1
Construction Status Good Condition,Resale
HOA Fees $255/qua
HOA Y/N Yes
Year Built 1989
Annual Tax Amount $459
Lot Size 7,143 Sqft
Acres 0.164
Property Sub-Type Condominium
Property Description
Modern second-floor condo with a balcony & amenities awaits you. Cozy up by the fireplace or create culinary delights in the updated kitchen boasting new cabinets, countertops, and modern lighting. Enjoy the convenience of brand new appliances including a dishwasher and over-the-range microwave. A separate laundry room adds to the ease of living. Relax on the private balcony or take advantage of community perks like the pool and exercise room. Your assigned covered parking spot is conveniently located in front of the unit, with ample guest parking across the street. Centrally located, this renovated condo is not just a perfect vacation home but also an excellent rental investment opportunity. Don't miss out - come view it today!
Location
State NV
County Clark
Community Pool
Zoning Multi-Family
Direction From 95 S go South on S Decatur Blvd. Turn right onto Meadows Ln. Turn right onto Mission Ridge Dr. Turn right onto Mission Monterey Ln. Turn right onto Mission Newport Ln. Go down Mission Newport Ln. to Building #11.
Interior
Interior Features Ceiling Fan(s), Window Treatments
Heating Central, Electric
Cooling Central Air, Electric
Flooring Laminate
Fireplaces Number 1
Fireplaces Type Family Room, Wood Burning
Furnishings Unfurnished
Fireplace Yes
Window Features Blinds
Appliance Dryer, Dishwasher, Electric Range, Electric Water Heater, Disposal, Microwave, Refrigerator, Washer
Laundry Electric Dryer Hookup, Laundry Room
Exterior
Exterior Feature Balcony
Parking Features Assigned, Covered, Detached Carport, Guest
Carport Spaces 1
Fence None
Pool Community
Community Features Pool
Utilities Available Electricity Available
Amenities Available Clubhouse, Fitness Center, Gated, Pool, Spa/Hot Tub
Water Access Desc Public
Roof Type Tile
Porch Balcony
Garage No
Private Pool No
Building
Lot Description Desert Landscaping, Landscaped, None
Faces South
Story 2
Sewer Public Sewer
Water Public
Construction Status Good Condition,Resale
Schools
Elementary Schools Red Rock, Red Rock
Middle Schools Garside Frank F.
High Schools Western
Others
HOA Name Meadows Condo Unit
HOA Fee Include Association Management,Maintenance Grounds,Trash,Water
Senior Community No
Tax ID 138-36-515-427
Security Features Gated Community
Acceptable Financing Cash, Conventional, FHA, VA Loan
Listing Terms Cash, Conventional, FHA, VA Loan
Financing Cash
Read Less Info
Want to know what your home might be worth? Contact us for a FREE valuation!

Our team is ready to help you sell your home for the highest possible price ASAP

Copyright 2025 of the Las Vegas REALTORS®. All rights reserved.
Bought with Thelma G. Abitia LPT Realty, LLC
"My job is to find and attract mastery-based agents to the office, protect the culture, and make sure everyone is happy! "






