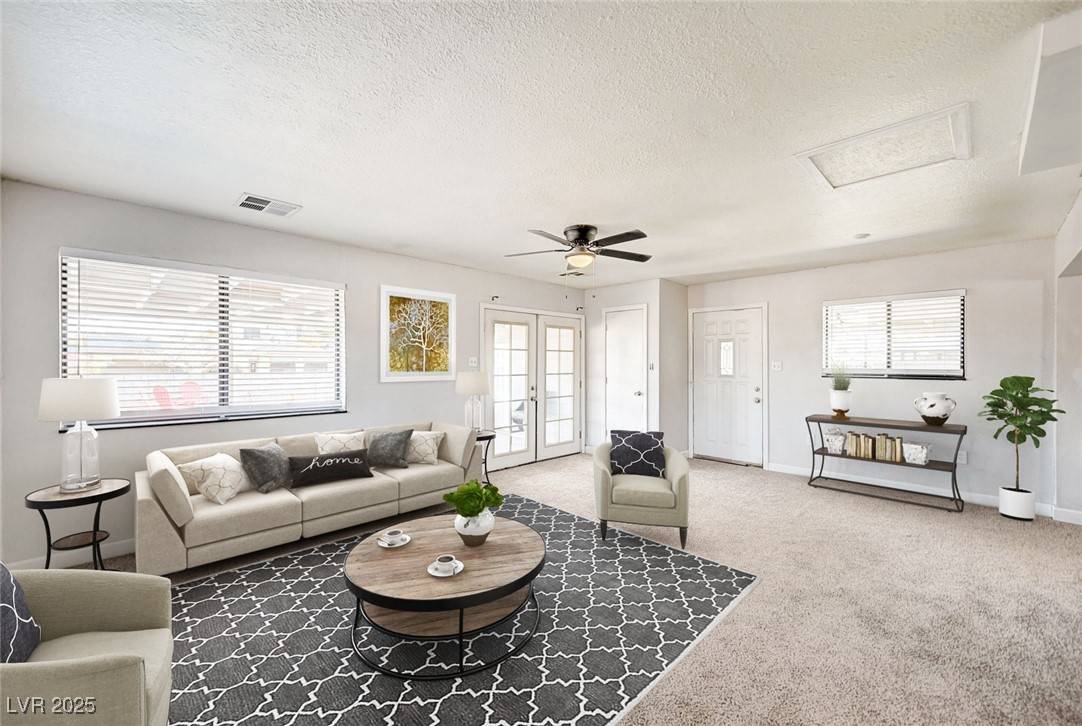4 Beds
3 Baths
2,040 SqFt
4 Beds
3 Baths
2,040 SqFt
Key Details
Property Type Single Family Home
Sub Type Single Family Residence
Listing Status Active
Purchase Type For Sale
Square Footage 2,040 sqft
Price per Sqft $232
Subdivision Sierra Vista Add
MLS Listing ID 2693673
Style One Story
Bedrooms 4
Full Baths 2
Half Baths 1
Construction Status Resale
HOA Y/N No
Year Built 1978
Annual Tax Amount $991
Lot Size 7,405 Sqft
Acres 0.17
Property Sub-Type Single Family Residence
Property Description
Location
State NV
County Clark
Zoning Single Family
Direction Head northwest on NV-582 N towards King Street then turn right onto E. Coogan Dr. Turn right at the 2nd cross street onto chestnut.
Rooms
Other Rooms Guest House
Interior
Interior Features Ceiling Fan(s), Handicap Access, Primary Downstairs, Window Treatments
Heating Central, Electric, Wall Furnace
Cooling Central Air, Electric
Flooring Carpet, Ceramic Tile, Luxury Vinyl Plank, Tile
Furnishings Unfurnished
Fireplace No
Window Features Double Pane Windows
Appliance Dryer, Gas Cooktop, Disposal, Refrigerator, Water Heater, Washer
Laundry Electric Dryer Hookup, Gas Dryer Hookup, Main Level
Exterior
Exterior Feature Courtyard, Handicap Accessible, Patio, Sprinkler/Irrigation
Parking Features Attached Carport, Open, RV Gated, RV Access/Parking, RV Paved, Tandem
Carport Spaces 3
Fence Block, Chain Link, Full
Utilities Available Underground Utilities
Amenities Available None
Water Access Desc Public
Roof Type Asphalt,Pitched
Porch Covered, Patio
Garage No
Private Pool No
Building
Lot Description Drip Irrigation/Bubblers, Desert Landscaping, Landscaped, < 1/4 Acre
Faces West
Story 1
Sewer Public Sewer
Water Public
Additional Building Guest House
Construction Status Resale
Schools
Elementary Schools Heckethorn, Howard E., Heckethorn, Howard E.
Middle Schools Burkholder Lyle
High Schools Basic Academy
Others
Senior Community No
Tax ID 178-01-312-083
Ownership Single Family Residential
Acceptable Financing Cash, Conventional, FHA, VA Loan
Listing Terms Cash, Conventional, FHA, VA Loan
Virtual Tour https://www.propertypanorama.com/instaview/las/2693673

"My job is to find and attract mastery-based agents to the office, protect the culture, and make sure everyone is happy! "






