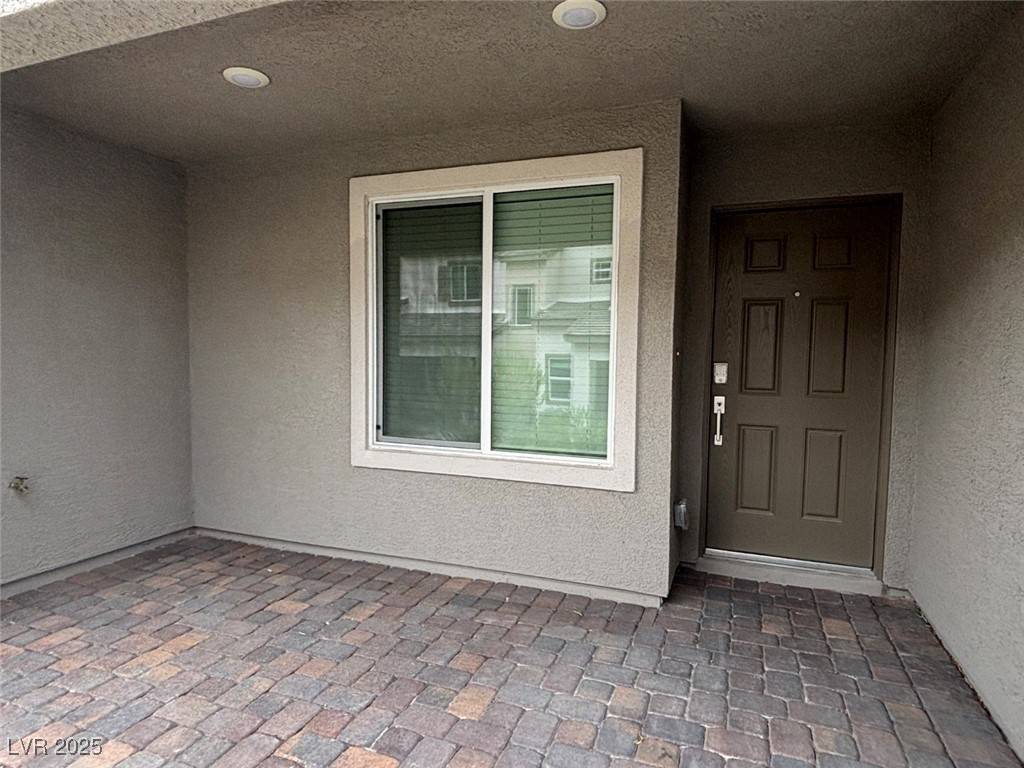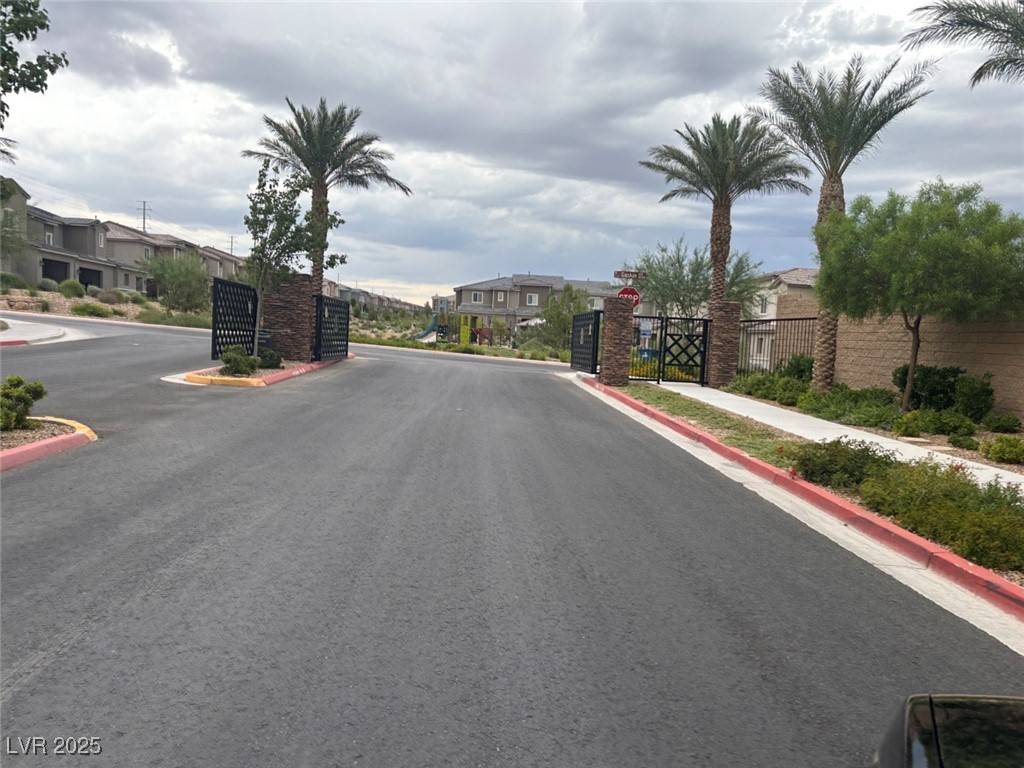3 Beds
3 Baths
1,344 SqFt
3 Beds
3 Baths
1,344 SqFt
Key Details
Property Type Single Family Home
Sub Type Single Family Residence
Listing Status Active
Purchase Type For Rent
Square Footage 1,344 sqft
Subdivision Centennial Heights Twnhms - Phase 2
MLS Listing ID 2697985
Style Two Story
Bedrooms 3
Full Baths 2
Half Baths 1
HOA Y/N Yes
Year Built 2024
Lot Size 1,742 Sqft
Acres 0.04
Property Sub-Type Single Family Residence
Property Description
Welcome to your new home in the desirable NW Las Vegas! This brand-new, gated townhome offers a perfect blend of modern design and comfortable living. The open floor plan provides a spacious living area that is perfect for both entertaining and relaxation. The modern kitchen features quartz countertops, stainless steel appliances, and ample storage.
The primary suite includes dual sinks and a stylish shower, creating a luxurious retreat. High-end finishes and thoughtful design touches are found throughout the home. A tankless water heater provides on-demand hot water and energy efficiency. The convenient location offers easy access to the freeway, making your commute smooth and convenient.
The prime location is close to shopping, dining, and entertainment options in NW Las Vegas. This townhome is perfect for those seeking a modern, comfortable lifestyle in a prime location.
Location
State NV
County Clark
Zoning Single Family
Direction Take 215 N, exit Ann Rd. turn left, right on N. Shaumber, left W. Tropical PKY, right on Hazel Grv St., left on Gaskin Ave, right Foxes DI, left on Astell Isle CT.
Interior
Interior Features Window Treatments
Heating Central, Gas
Cooling Central Air, Electric
Flooring Carpet, Tile
Furnishings Unfurnished
Fireplace No
Window Features Blinds
Appliance Dryer, Dishwasher, ENERGY STAR Qualified Appliances, Disposal, Gas Range, Microwave, Refrigerator, Washer/Dryer, Washer/DryerAllInOne, Washer
Laundry Gas Dryer Hookup, Laundry Room
Exterior
Parking Features Attached, Garage, Garage Door Opener, Inside Entrance, Private
Garage Spaces 2.0
Fence None
Utilities Available Cable Available
Amenities Available Basketball Court, Gated, Park
Roof Type Tile
Garage Yes
Private Pool No
Building
Lot Description < 1/4 Acre
Faces South
Story 2
Sewer Public Sewer
Schools
Elementary Schools Darnell, Marshall C, Darnell, Marshall C
Middle Schools Escobedo Edmundo
High Schools Centennial
Others
Pets Allowed false
HOA Name Centennial Heights
Senior Community No
Tax ID 126-25-113-105
Pets Allowed No
Virtual Tour https://www.propertypanorama.com/instaview/las/2697985

"My job is to find and attract mastery-based agents to the office, protect the culture, and make sure everyone is happy! "






